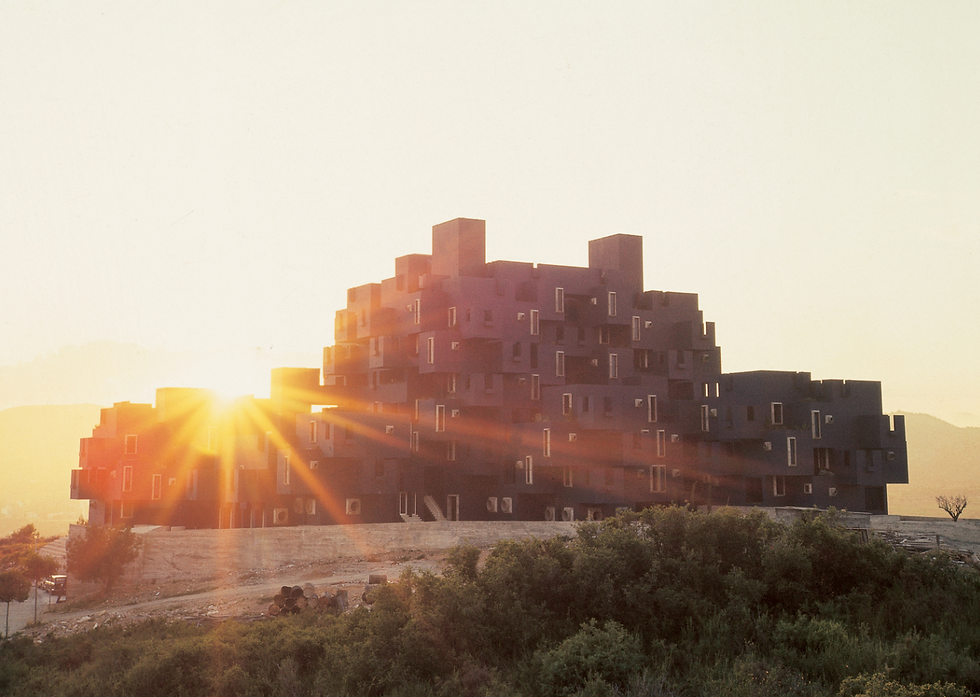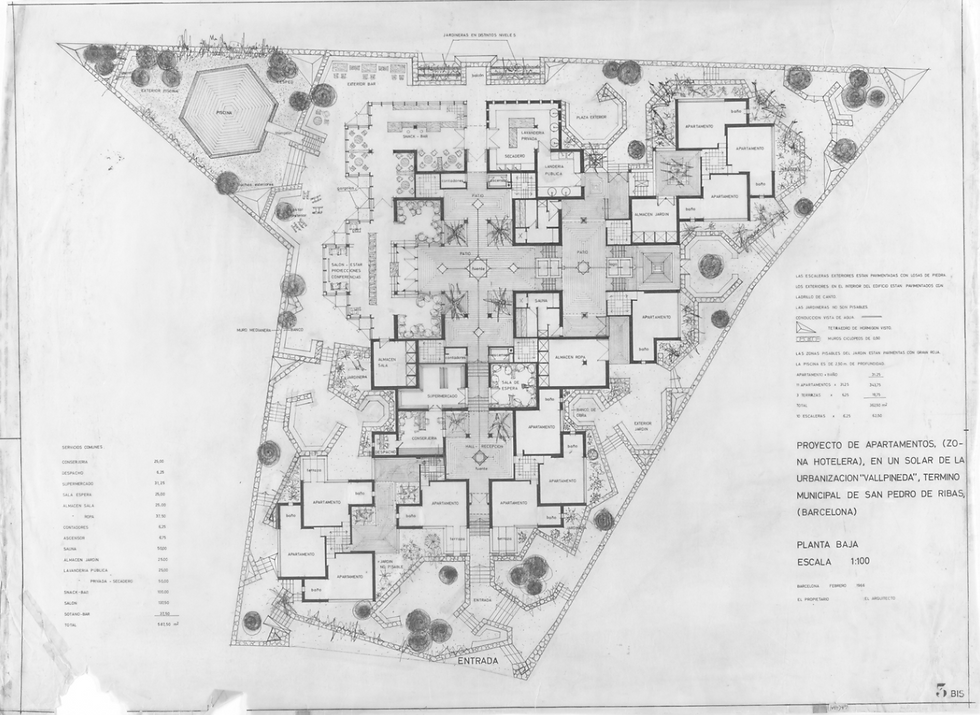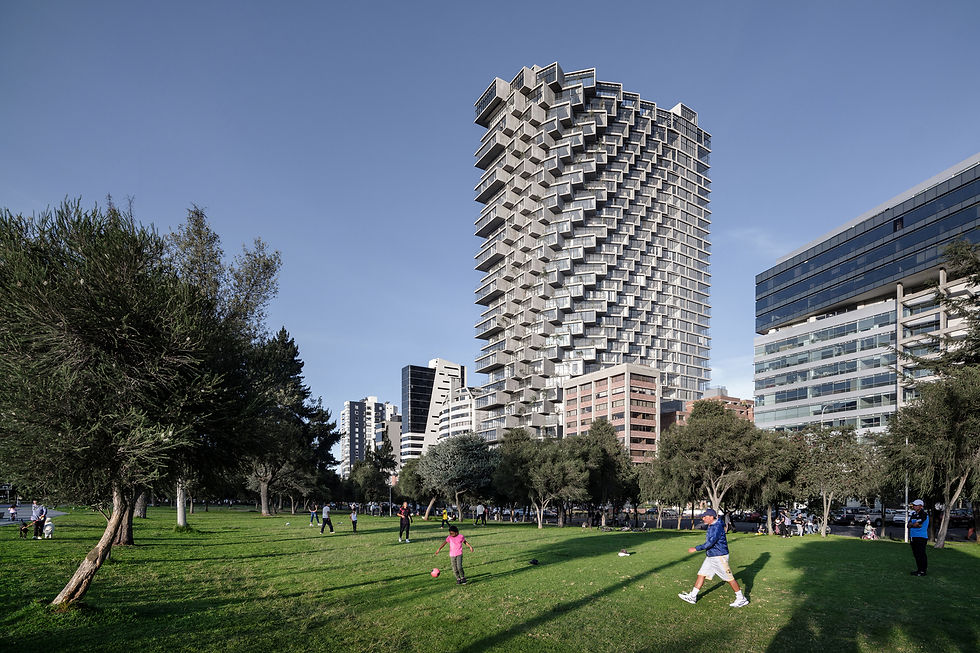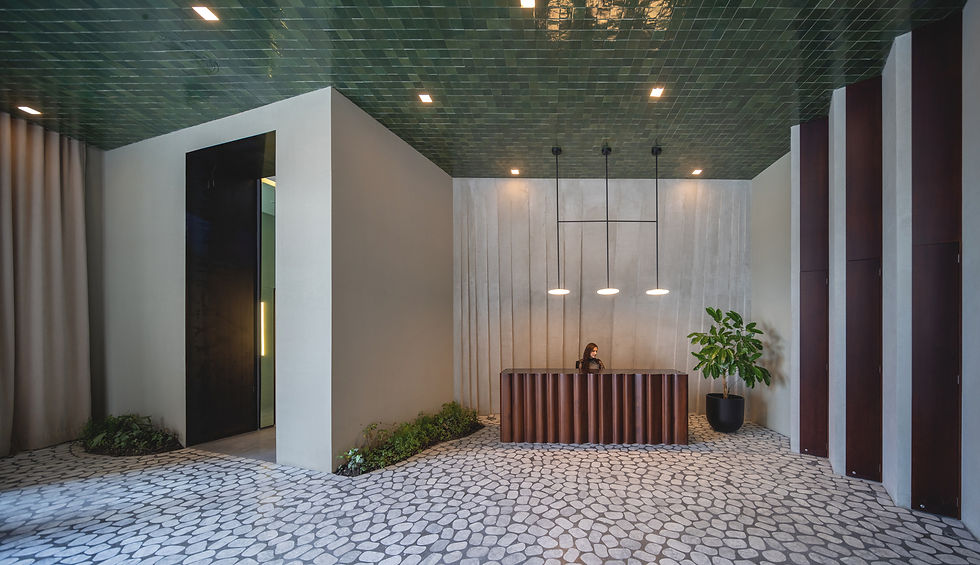
Citizen Construction
Building the District from a Consortium of Investors
Base Form and Modules

Strengths
wide range of forms, exterior spaces for mass of each unit, potential of low cost to entry for investors
Weaknesses
messy structure in constant development, infrastructure too central, unsure of limit to number of modules per occupant
Concept: Form Modules for Living with Utility Infrastructure
Build Outs: Modules are connect on back half of the length and rear width. Rotations and overall stacking form is randomized after to see what the range of forms would result.
Location: Ether
Variations On-Site

Strengths
potential variety of occupant expression and desired environment, ability to grow with interest, zone between wings to function for communal use.
Weaknesses
needs a critical mass of investors to start and purchase land, should there be a more structured framework?
Concept: Alternative Housing Model
Build Outs: Prospective forms of full structure are controlled by base zoning codes of setbacks and height restriction. Initial structure designed as a wing of the overall structure that will occupy the site.
Location: SE DC
Context Considerations

S Capitol Power x Gallery 64
162 units 490 modules | S Capitol Power
starting unit is 2 modules of 160 sq ft
320 sq ft 2 modules 82
480 sq ft 3 modules 42
640 sq ft 4 modules bed 38
Ratios
45% studios
25% 1 bed
20% 2 bed
10% 3 bed
Gallery 64 | 492 units
220 studio avg 492 sq ft
122 1 bed avg 628 sq ft
100 2 bed avg 1020 sq ft
50 3 bed avg 1456 sq ft
Takeaways
S Capitol Power drastically underperforms Gallery 64 while occupying a similar footprint and height. Future iterations will dissect why this is and reform an appropriate pattern.
Informal Urbanism Patterns
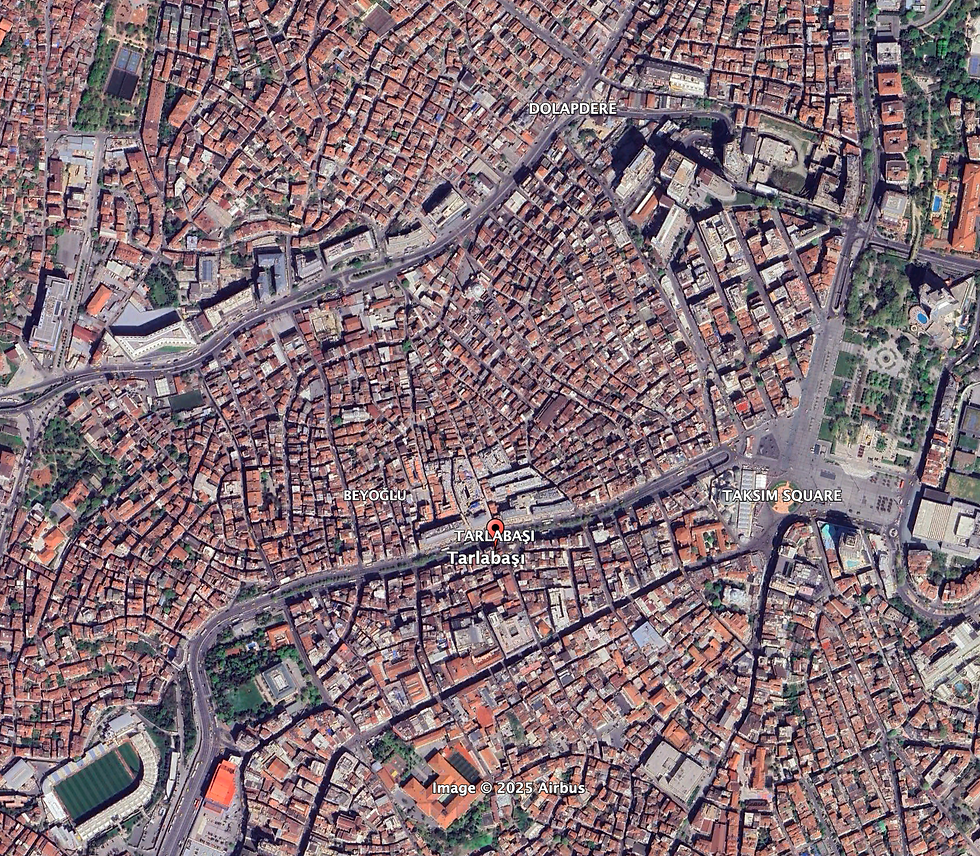



Inspirations
